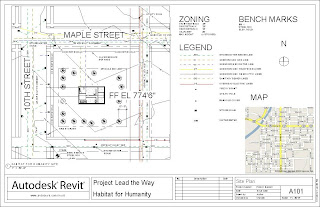We used the activity we did yesterday to determine the type of floor we wanted to use in our Keystone Library. I chose pre-cast concrete floor because it is lighter and cheaper and easier to install.
This was an easy revision of our kestone library. All we had to do was change the structure of the floor to make it match the type of floor we decided to use.
Friday, February 17, 2012
Tuesday, February 14, 2012
Card Buildings- Dan Matt and Mike
In this project we constructed a structure out of playing cards and tape. We tried to make the strongest structure with the least mass. Our preliminary structural efficiency rating was 165.76 pounds. To increase our number, we took off lots of tape and decreased the mass of our structure. We got second in our class. Joe's structure got first. The cylinder tube model worked the best.
Friday, February 10, 2012
Roof research and section view
1. Step tuff - walkable roof panels
2. the upper system has the unique layer of a root barrier, preventing the roots from growing into the roof. The lower system has the unique layer of filter fleace.
3..
Tuesday, February 7, 2012
Wednesday, January 18, 2012
Plumbing Plan Support Document
1. We leaned about plumbing of our structures yesterday. Today, we printed off a picture of our floor plan and inserted hot, cold, and drain pipes for our house. We used different colors to signify the different pipes and used a key to label them.
3. As we keep on moving forward with the project, our objectives keep getting more detailed. I still think it would have been better to do all the site plan objectives before making the whole house, but i don't mind doing it now. I think it is really cool to not only see the work of what goes into a house, but get to understand it and do it ourselves. Im glad we get to do this.
3. As we keep on moving forward with the project, our objectives keep getting more detailed. I still think it would have been better to do all the site plan objectives before making the whole house, but i don't mind doing it now. I think it is really cool to not only see the work of what goes into a house, but get to understand it and do it ourselves. Im glad we get to do this.
Tuesday, January 17, 2012
Site Plan
1. We used our site plan and inserted a driveway, sidewalk, landscape, and water lines. We got to see how the water system is layed out on a site plan. We learned that our building abilities are limited by our foundation limitation line.
3. As we continue with our project, we go more into detail with the procedure. I think it would have been nice to get this out of the way before making the whole house. I would have prefered to end the project by completing the house. However, i think it is good to learn about site plans and water systems
3. As we continue with our project, we go more into detail with the procedure. I think it would have been nice to get this out of the way before making the whole house. I would have prefered to end the project by completing the house. However, i think it is good to learn about site plans and water systems
Friday, January 6, 2012
Support Drawings
Once we finished making our houses on revit, we sarted to learn about electricity. We printed out our bare floor plan to draw on our electrical plan using outlets, switches and bulbs. Once that was done, we inserted an electrical panel and box onto our houses and I inserted skylights to improve daylighting.
I enjoyed learning about electricity and lighting in a house. I feel like i understand it alot better now. It was cool to go back to our revit drawings and change and insert things to make our house more effective and improved daylighting by using skylights. I think this project has been really fun so far and i can't wait to completely finish my house.
Subscribe to:
Posts (Atom)






.jpg)






